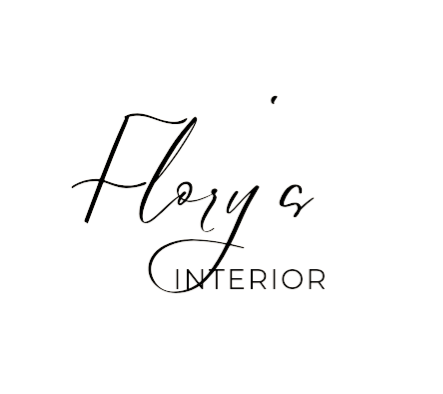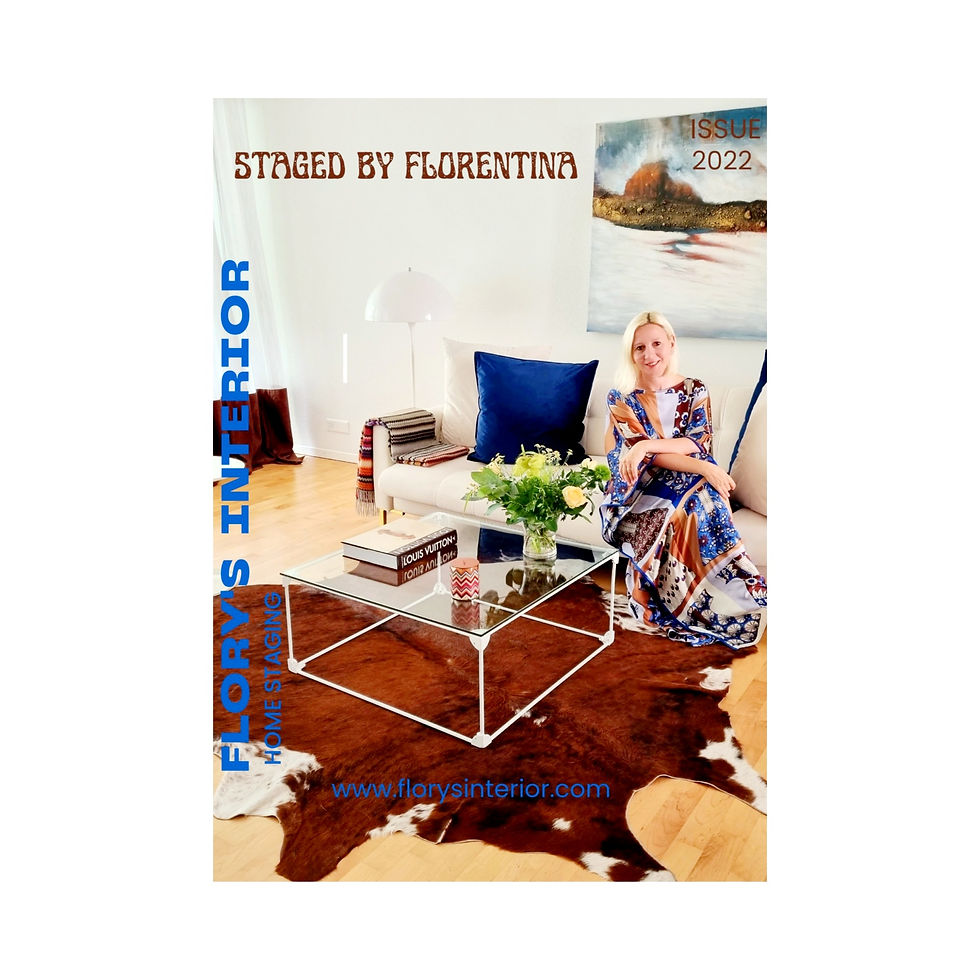Staged By Florentina -Mid-Century Modern Living & Dining Room(small open concept living/dining room)
- Florentina TS

- Jun 1, 2022
- 3 min read
Updated: Oct 20, 2022

STAGED SPACE to sell (Vacant Staging):
LIVING/DINING in an open concept room for one bedroom apartment in Baden area with easy access to the highways to Zurich and Basel and located nearby the hospital.
BUYER DEMOGRAPHICS:
Young professional couple working in ZH area but wants to be living in an affordable area, close to nature and not so far from everything what the ”big city” has to offer; it can be also bought as a PIED-À- TERRE for occasional use.
OR a secondary buyer that can be also target: retirees who are downsizing and want to be close to hospital for health reasons; on top of that, the apartment is at the ground floor (convenient for when the elevator is out of function).
Styling the apartment as on-trend , it can appeal also for the secondary buyer since most of them still respond to that kind of look, to appear of being current than old fashioned.
THE PROBLEM:
Without furniture as a reference in the space, it’s difficult to tell how big a room is and what’s its purpose and the buyer can’t connect emotional to an empty space.
THE POSITIVES:
Beautiful wood floor.
THE SOLUTION:
I broke down this open multi-purpose room (dinning/living-seating room) into two separate areas, each area having a separate purpose, clearly defined by the choice and arrangement of the furniture in the space and creating focal points, where the eyes are drawn to.
The area rug defines and frames the living/seating area and holds the seating furniture in the space together; it is big enough to have on the front legs of the furniture of the conversation group and leave more of the selling feature, the beautiful floor exposed.
The furniture in the seating area was so arranged to create a conversation group, centred around the piece of art on the wall (the focal point) and arranged in such a way that invites the buyer in and does not obstruct their path into the space. Since there is no architectural or selling feature that can be seen when entering the room, I created a focal point by placing an abstract, colourful piece of artwork on the wall with a console table under it (the buyer can later on use that wall space for a TV if that’s his preference). The chosen furniture in this area was kept at minimum, light, small in size and elevated from the floor. Furniture with exposed legs does not take a lot of floor space and will keep the eyes moving throughout the space; the metal bases of these furniture pieces are reflective adding more light and “bling”.
On the other side of the room, in front of the kitchen, I placed a round white marble dining table which defines and frames the dining area of this open space room. The round shape, one-leg (with space underneath) dining table works so well in this small, square room, since the circular shape does away with corners that can take up coveted space. The dining chairs were a well thought out choice because of their round shape and swivel base, allowing an effortless movement from one conversation from the dining table to another one at the seating area.
The colours and textures were repeated throughout the entire space and positioned so that they were balanced around the space. By using the same colour palette (black and white), same textures and materials (leather, marble, metal chrome) and similar shapes, for the whole open space, it feels more unified, cohesive and the two areas work together, flowing from one to the other without disruptions.
Accent colour (red colour) commands attention and turns the space into a vibrant one. By spreading the pop of colour in different parts of the room, makes it feel more balanced. The inspiration for the pop of colour used in several places in the space was from the piece of art on the wall.





Comments